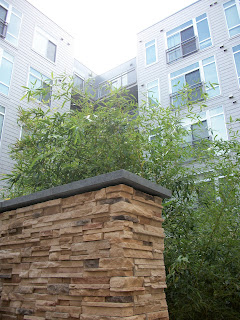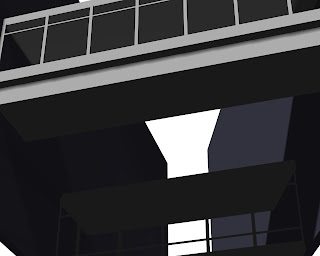Concept
It was my intention to transform the original digital model into a space that could take shape in the current linear gallery. The previous model was inspired by a photograph of a stone fireplace attempting to show how a pattern could also show texture by offsetting the location of the solid brick objects within the cross section. The cross section of the model became the basis to guide the design process of the linear gallery. By transforming the cross section at different scales each part of the building could be formed. The plan, elevation, section and structure each used the cross section to create a cohesive architectural space. The new linear gallery that is formed is a space where art can be displayed and explored in a variety of different media.






















